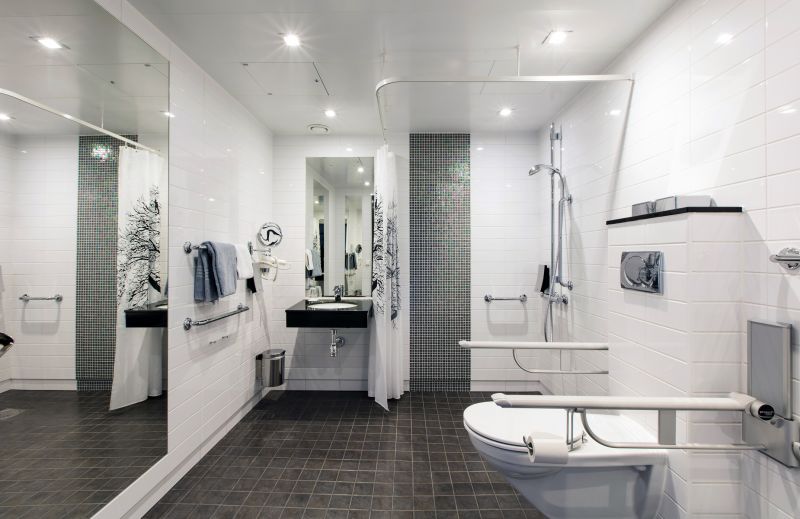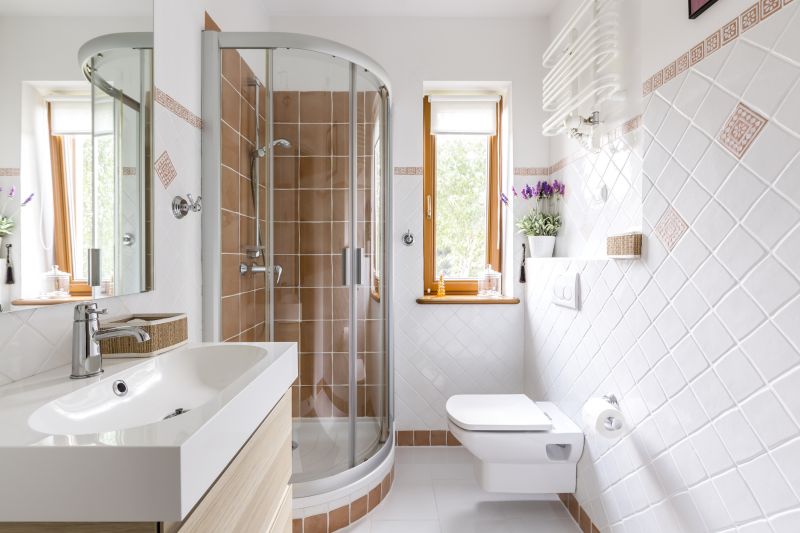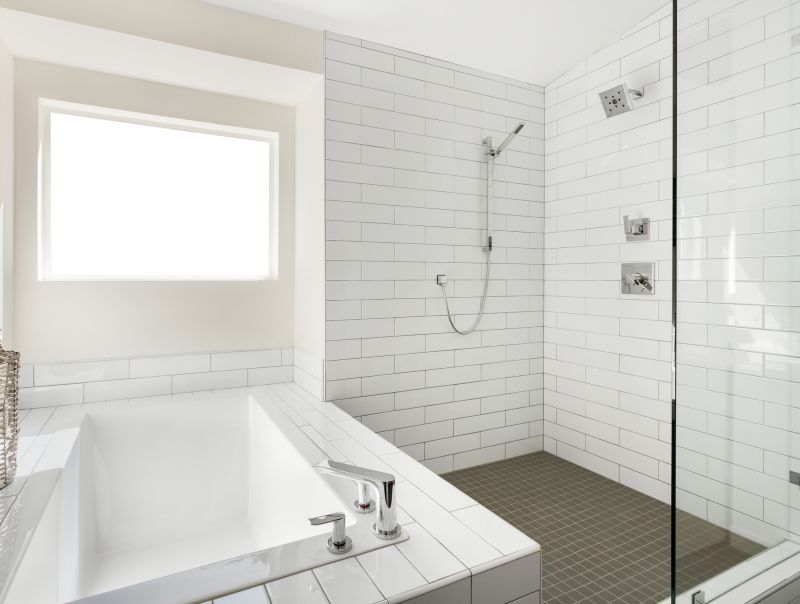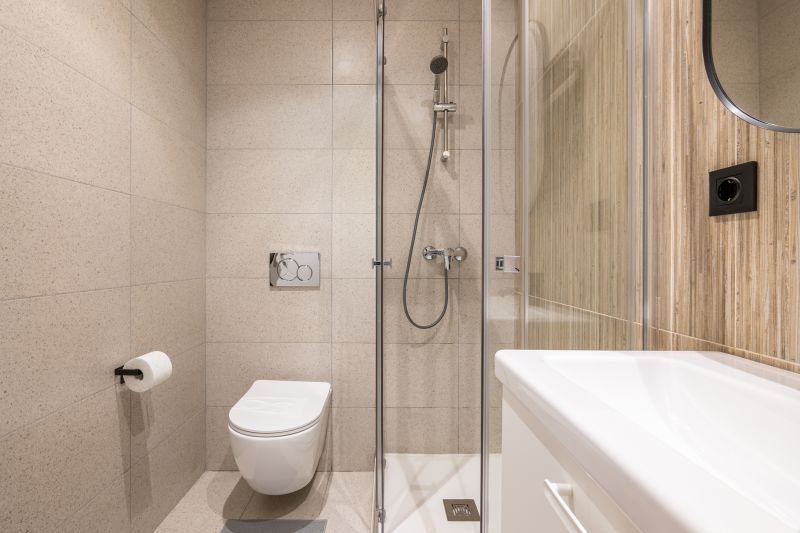Innovative Shower Arrangements for Tiny Bathrooms
Corner showers utilize the often underused corner space, freeing up more room for other bathroom fixtures. They can be designed with glass enclosures to create a seamless look that visually expands the space. Compact corner units are available with sliding or hinged doors, offering flexibility based on space constraints.
Walk-in showers are popular for small bathrooms due to their open, barrier-free entry. They often feature frameless glass for a sleek appearance and can incorporate built-in niches for storage. This layout reduces visual clutter and enhances the room's sense of openness.

Small bathroom shower layouts can be customized to fit various space constraints, including L-shaped, quadrant, or linear configurations. These layouts optimize available space and can incorporate smart storage solutions.

Innovative designs such as corner niches and glass partitions help make small showers functional and stylish, preventing the space from feeling cramped.

Using light-colored tiles and glass enclosures can enhance the perception of space, making small bathrooms appear larger and more open.

Strategic placement of fixtures and fixtures can improve flow and accessibility, ensuring the shower area is both practical and visually appealing.
In addition to layout considerations, selecting appropriate fixtures and materials plays a crucial role in small bathroom shower design. Compact showerheads and fixtures can save space without sacrificing performance. Glass enclosures, particularly frameless designs, contribute to a minimalist aesthetic that opens up the room visually. Incorporating built-in shelves or niches into the shower wall provides storage while maintaining a clean look.
| Shower Layout Type | Key Features |
|---|---|
| Corner Shower | Utilizes corner space, available with sliding or hinged doors, maximizes room efficiency. |
| Walk-In Shower | Barrier-free entry, frameless glass, enhances openness and accessibility. |
| L-Shaped Shower | Fits into corner spaces, offers more room for movement and storage. |
| Quadrant Shower | Curved front, saves space, ideal for small bathrooms. |
| Linear Shower | Straight design along one wall, simplifies installation and cleaning. |
| Open Concept Shower | No doors or enclosures, creates an airy feel, suitable for larger small bathrooms. |
| Shower with Bench | Provides seating, useful for accessibility and relaxation, integrated into layout. |
| Shower with Niche | Built-in storage space, keeps toiletries organized and accessible. |
Innovative storage solutions are essential in small bathrooms. Recessed shelves and niches provide space for toiletries without intruding on the shower's footprint. Frameless glass enclosures contribute to a clean, modern look, while also allowing light to flow freely through the space. Combining these elements results in a functional, stylish shower area that maximizes every inch of limited space.


